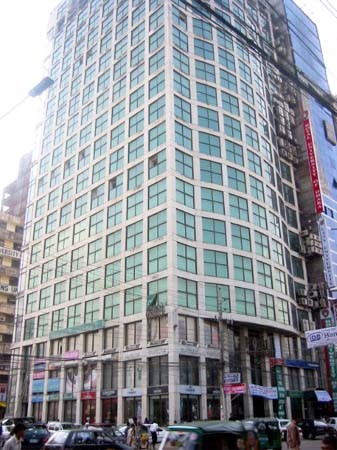About Project
Awarded Jobs: Fire Safety Plan as per FSCD Followed by NFPA & BNBC
Project information
Project Name
Iqbal Center
Scope
Design Drawing of Fire Safety Plan/ NOC consists of the following design: a) Master Plan Drawing of Fire Protection Layout including of all Building Structural Details. b) All Building Fire Protection Systems Drawing. c) All Building Fire Detection Systems Drawing. Refuge Area Drawing . d) Lightining Protection Systems (LPS) . e) Pump Room & Reservoir Details . f) Schematic Diagram of Fire Hydrant /Protection Systems. g) Gas Suppression Systems Design of Utility Building . h) SLD (Single Line Diagram) of Substation. i) Fire Separation Drawing. j) Evacuation Plan Drawing. k) Mechanical Ventilation Drawing of Basemen l ) Booklet Development : a. information with current front View of Building , b. Substation, Transformer, LT/HT Panel ,PFI panel, Generator, Broiler Technical Datasheet with Picture, c. Total Fire Systems Equipment Qty. & Technical Specification d. Maintenance Team full Information . e. Guideline For Fire Safety Issue.
Project Type
High-rise Commercial Building
Location
42 Kemal Ataturk Ave, Dhaka 1213

